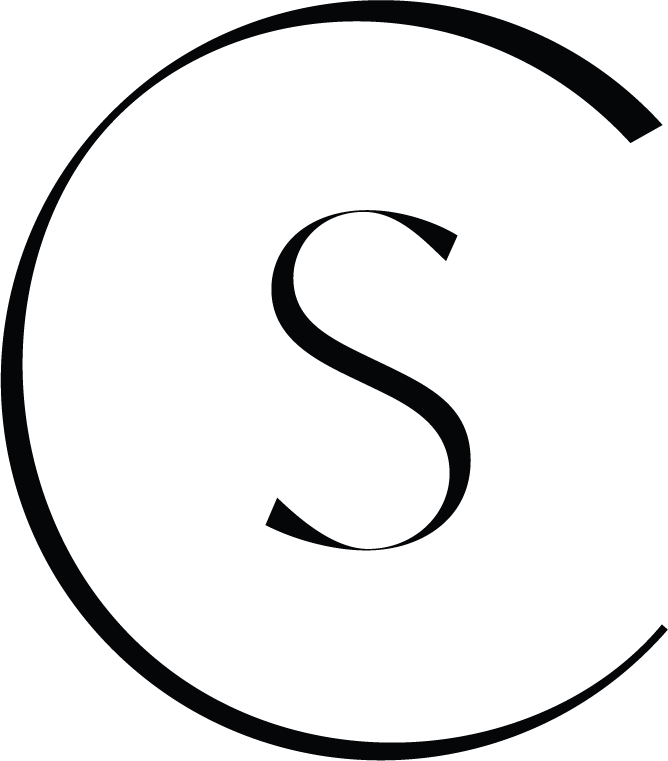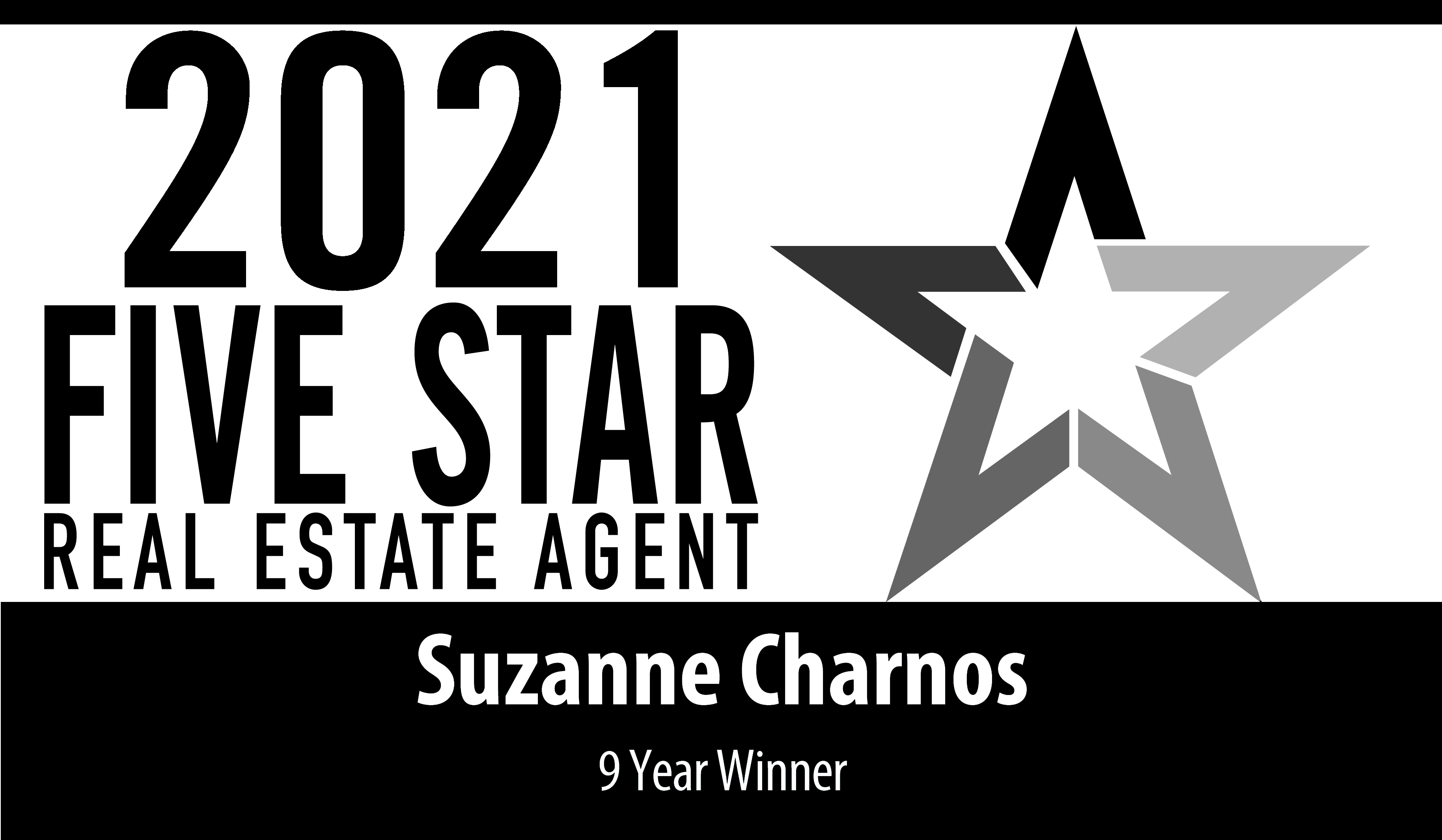


Sold
Listing Courtesy of:  Northwest MLS / Homesmart One Realty and Windermere Real Estate Midtown
Northwest MLS / Homesmart One Realty and Windermere Real Estate Midtown
 Northwest MLS / Homesmart One Realty and Windermere Real Estate Midtown
Northwest MLS / Homesmart One Realty and Windermere Real Estate Midtown 2443 Elm Drive Brier, WA 98036
Sold on 07/28/2023
$1,190,000 (USD)
MLS #:
2075945
2075945
Taxes
$5,593(2021)
$5,593(2021)
Lot Size
0.3 acres
0.3 acres
Type
Single-Family Home
Single-Family Home
Building Name
Brierwood
Brierwood
Year Built
1985
1985
Style
2 Story
2 Story
Views
See Remarks
See Remarks
School District
Edmonds
Edmonds
County
Snohomish County
Snohomish County
Community
Brierwood
Brierwood
Listed By
Linda Piacitelli, Homesmart One Realty
Bought with
Suzanne Charnos, Windermere Real Estate Midtown
Suzanne Charnos, Windermere Real Estate Midtown
Source
Northwest MLS as distributed by MLS Grid
Last checked Jan 2 2026 at 7:41 PM GMT+0000
Northwest MLS as distributed by MLS Grid
Last checked Jan 2 2026 at 7:41 PM GMT+0000
Bathroom Details
- Full Bathroom: 1
- 3/4 Bathroom: 1
- Half Bathroom: 1
Interior Features
- Dining Room
- High Tech Cabling
- Dishwasher
- Microwave
- Disposal
- Hardwood
- Fireplace
- Refrigerator
- Double Pane/Storm Window
- Bath Off Primary
- Sprinkler System
- Wall to Wall Carpet
- Skylight(s)
- Vaulted Ceiling(s)
- Stove/Range
- Ceramic Tile
- Walk-In Closet(s)
Subdivision
- Brierwood
Lot Information
- Curbs
- Sidewalk
- Paved
Property Features
- Deck
- Gas Available
- Shop
- Sprinkler System
- Electric Car Charging
- Outbuildings
- Cable Tv
- High Speed Internet
- Fireplace: Gas
- Fireplace: 2
- Fireplace: Wood Burning
- Foundation: Poured Concrete
Flooring
- Hardwood
- Carpet
- Ceramic Tile
- Engineered Hardwood
Exterior Features
- Wood
- Roof: Metal
Utility Information
- Sewer: Sewer Connected
- Fuel: Natural Gas
School Information
- Elementary School: Buyer to Verify
- Middle School: Buyer to Verify
- High School: Buyer to Verify
Parking
- Attached Garage
Stories
- 2
Living Area
- 2,456 sqft
Listing Price History
Date
Event
Price
% Change
$ (+/-)
Jun 02, 2023
Listed
$1,150,000
-
-
Disclaimer: Based on information submitted to the MLS GRID as of 1/2/26 11:41. All data is obtained from various sources and may not have been verified by Windermere Real Estate Services Company, Inc. or MLS GRID. Supplied Open House Information is subject to change without notice. All information should be independently reviewed and verified for accuracy. Properties may or may not be listed by the office/agent presenting the information.




Description