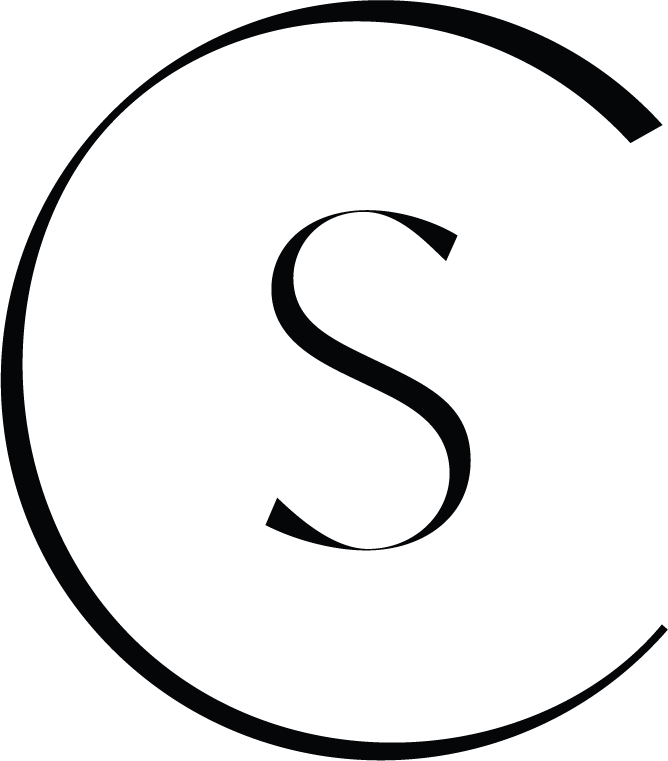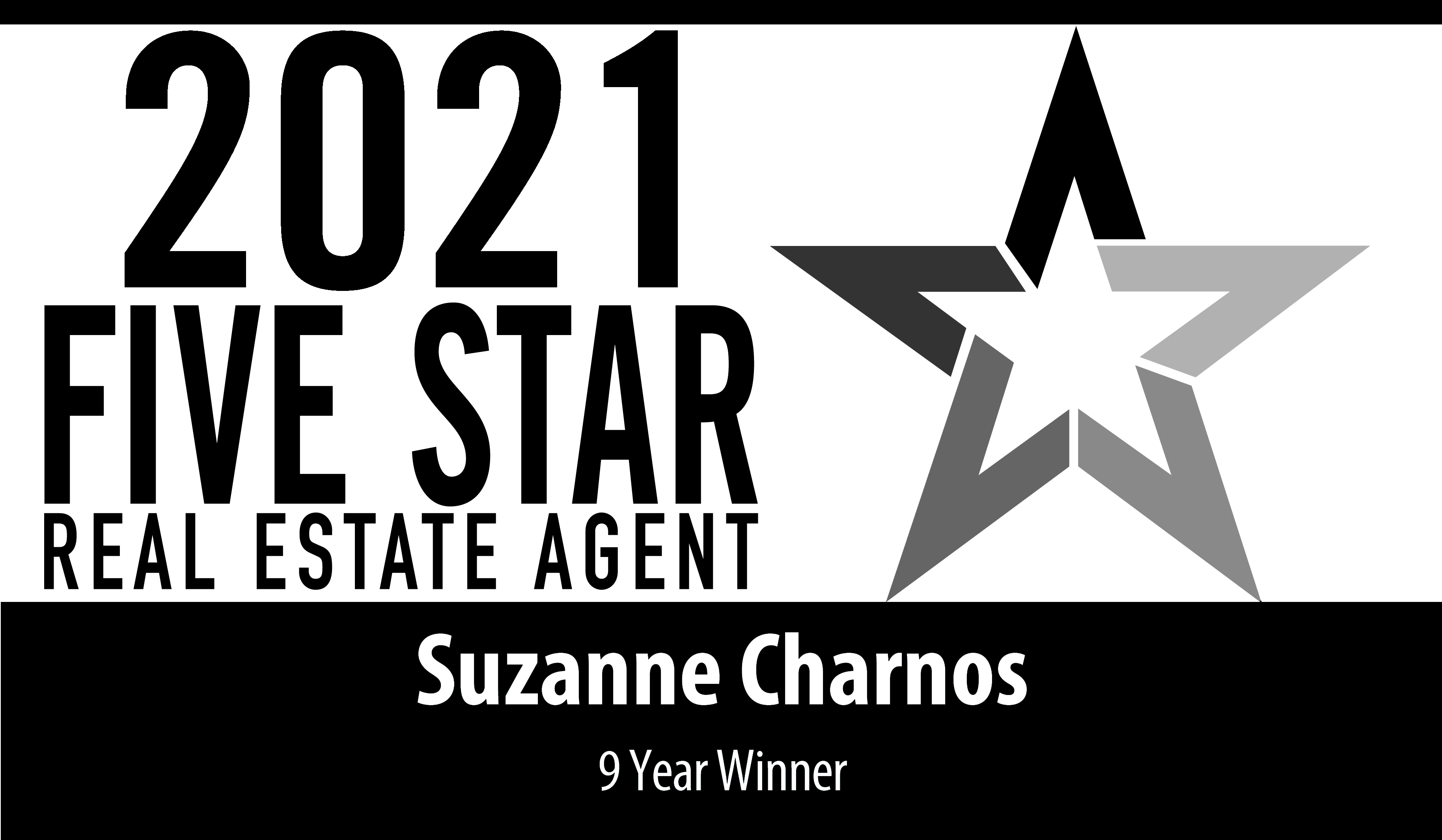


Sold
Listing Courtesy of:  Northwest MLS / Windermere Real Estate Midtown / Suzanne Charnos and Re/Max Northwest
Northwest MLS / Windermere Real Estate Midtown / Suzanne Charnos and Re/Max Northwest
 Northwest MLS / Windermere Real Estate Midtown / Suzanne Charnos and Re/Max Northwest
Northwest MLS / Windermere Real Estate Midtown / Suzanne Charnos and Re/Max Northwest 102 NW 76th Street Seattle, WA 98117
Sold on 08/24/2023
$2,181,000 (USD)
MLS #:
2076744
2076744
Taxes
$12,758(2023)
$12,758(2023)
Lot Size
7,725 SQFT
7,725 SQFT
Type
Single-Family Home
Single-Family Home
Building Name
Cloverdale Add
Cloverdale Add
Year Built
1920
1920
Style
2 Stories W/Bsmnt
2 Stories W/Bsmnt
School District
Seattle
Seattle
County
King County
King County
Community
Phinney Ridge
Phinney Ridge
Listed By
Suzanne Charnos, Windermere Real Estate Midtown
Bought with
Ann M. Babb-Nordling, Re/Max Northwest
Ann M. Babb-Nordling, Re/Max Northwest
Source
Northwest MLS as distributed by MLS Grid
Last checked Jan 2 2026 at 9:17 PM GMT+0000
Northwest MLS as distributed by MLS Grid
Last checked Jan 2 2026 at 9:17 PM GMT+0000
Bathroom Details
- Full Bathroom: 1
- 3/4 Bathroom: 1
- Half Bathroom: 1
Interior Features
- Dining Room
- Dishwasher
- Disposal
- Hardwood
- Fireplace
- Refrigerator
- Dryer
- Washer
- Double Pane/Storm Window
- Bath Off Primary
- Wall to Wall Carpet
- Stove/Range
- Water Heater
Subdivision
- Phinney Ridge
Lot Information
- Corner Lot
- Curbs
- Sidewalk
- Paved
Property Features
- Deck
- Fenced-Partially
- Patio
- Outbuildings
- High Speed Internet
- Fireplace: 1
- Fireplace: Gas
- Foundation: Poured Concrete
Basement Information
- Partially Finished
Flooring
- Hardwood
- Vinyl
- Carpet
Exterior Features
- Brick
- Wood
- Roof: Composition
Utility Information
- Sewer: Sewer Connected
- Fuel: Natural Gas
School Information
- Elementary School: Buyer to Verify
- Middle School: Buyer to Verify
- High School: Ballard High
Parking
- Detached Garage
Stories
- 2
Living Area
- 2,060 sqft
Listing Price History
Date
Event
Price
% Change
$ (+/-)
Jul 27, 2023
Listed
$1,975,000
-
-
Disclaimer: Based on information submitted to the MLS GRID as of 1/2/26 13:17. All data is obtained from various sources and may not have been verified by Windermere Real Estate Services Company, Inc. or MLS GRID. Supplied Open House Information is subject to change without notice. All information should be independently reviewed and verified for accuracy. Properties may or may not be listed by the office/agent presenting the information.



Description