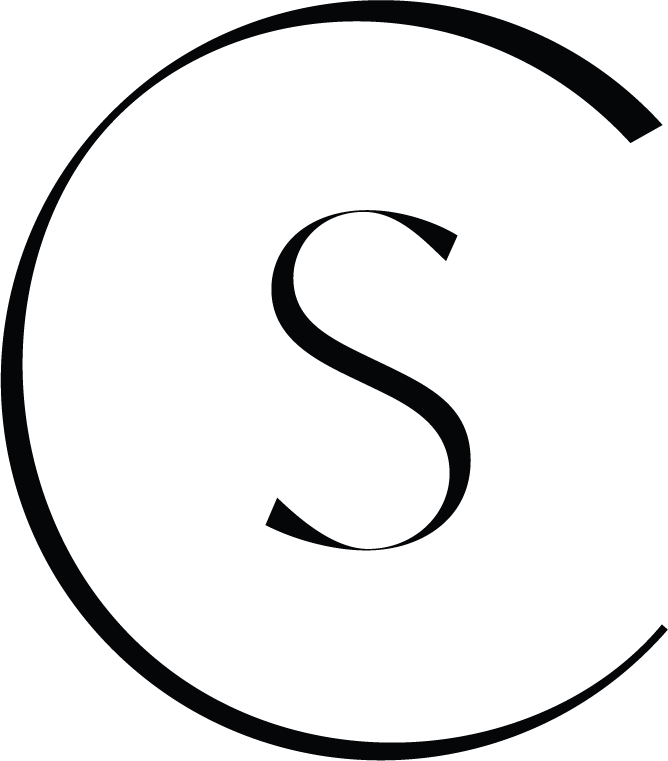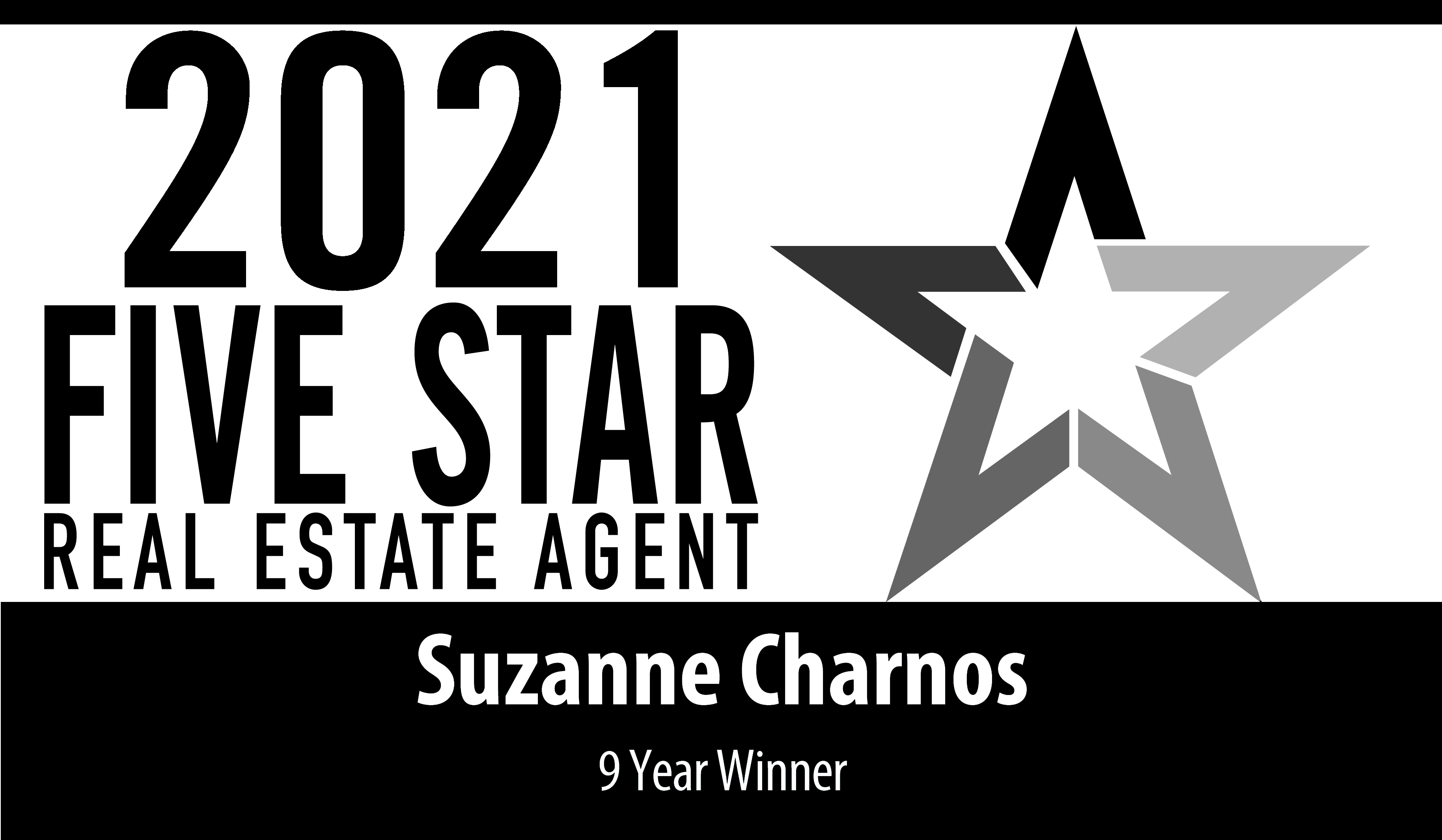


Sold
Listing Courtesy of:  Northwest MLS / Windermere Real Estate Midtown / Suzanne Charnos and Kelly Right Re Of Seattle LLC
Northwest MLS / Windermere Real Estate Midtown / Suzanne Charnos and Kelly Right Re Of Seattle LLC
 Northwest MLS / Windermere Real Estate Midtown / Suzanne Charnos and Kelly Right Re Of Seattle LLC
Northwest MLS / Windermere Real Estate Midtown / Suzanne Charnos and Kelly Right Re Of Seattle LLC 110 N 76th Street Seattle, WA 98103
Sold on 12/13/2022
$835,000 (USD)
MLS #:
2003275
2003275
Taxes
$7,591(2022)
$7,591(2022)
Lot Size
3,090 SQFT
3,090 SQFT
Type
Single-Family Home
Single-Family Home
Building Name
Cloverdale Add
Cloverdale Add
Year Built
1910
1910
Style
1 Story W/Bsmnt.
1 Story W/Bsmnt.
School District
Seattle
Seattle
County
King County
King County
Community
Phinney Ridge
Phinney Ridge
Listed By
Suzanne Charnos, Windermere Real Estate Midtown
Bought with
Sinead Fennell, Kelly Right Re Of Seattle LLC
Sinead Fennell, Kelly Right Re Of Seattle LLC
Source
Northwest MLS as distributed by MLS Grid
Last checked Jan 2 2026 at 10:39 PM GMT+0000
Northwest MLS as distributed by MLS Grid
Last checked Jan 2 2026 at 10:39 PM GMT+0000
Bathroom Details
- Full Bathroom: 1
- 3/4 Bathroom: 1
Interior Features
- Dining Room
- Dishwasher
- Disposal
- Hardwood
- Refrigerator
- Dryer
- Washer
- Double Pane/Storm Window
- Bath Off Primary
- Stove/Range
- Ceiling Fan(s)
- Water Heater
- Heat Pump
- Forced Air
Subdivision
- Phinney Ridge
Lot Information
- Curbs
- Sidewalk
- Paved
Property Features
- Fenced-Partially
- High Speed Internet
- Fireplace: 1
- Fireplace: Wood Burning
- Foundation: Poured Concrete
Heating and Cooling
- Forced Air
- Heat Pump
Basement Information
- Partially Finished
Flooring
- Hardwood
- Other
Exterior Features
- See Remarks
- Cement Planked
- Roof: Composition
Utility Information
- Utilities: Sewer Connected, Natural Gas Connected, High Speed Internet
- Sewer: Sewer Connected
- Fuel: Natural Gas
School Information
- Elementary School: Buyer to Verify
- Middle School: Buyer to Verify
- High School: Ballard High
Parking
- Driveway
- Attached Garage
Stories
- 1
Living Area
- 1,620 sqft
Listing Price History
Date
Event
Price
% Change
$ (+/-)
Nov 08, 2022
Price Changed
$829,900
-2%
-$20,000
Nov 02, 2022
Price Changed
$849,900
-2%
-$19,100
Oct 19, 2022
Listed
$869,000
-
-
Disclaimer: Based on information submitted to the MLS GRID as of 1/2/26 14:39. All data is obtained from various sources and may not have been verified by Windermere Real Estate Services Company, Inc. or MLS GRID. Supplied Open House Information is subject to change without notice. All information should be independently reviewed and verified for accuracy. Properties may or may not be listed by the office/agent presenting the information.



Description