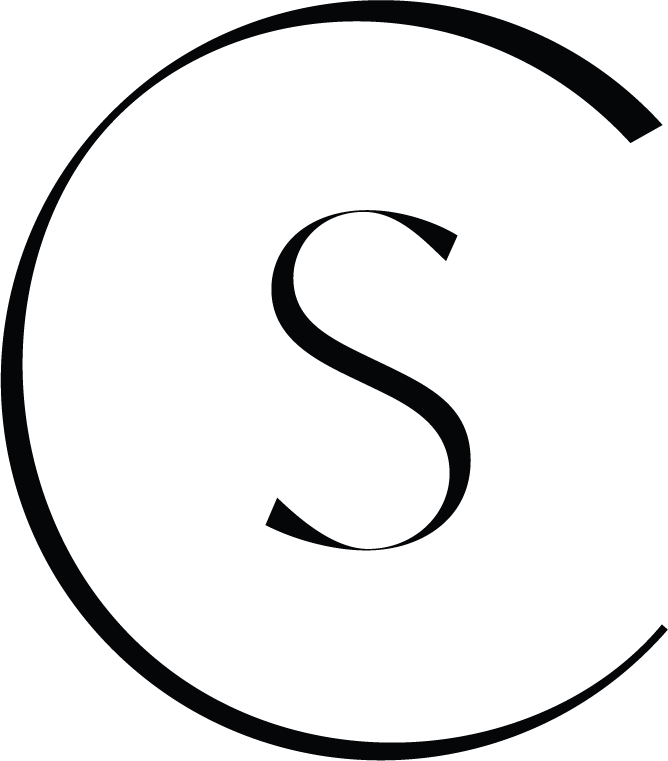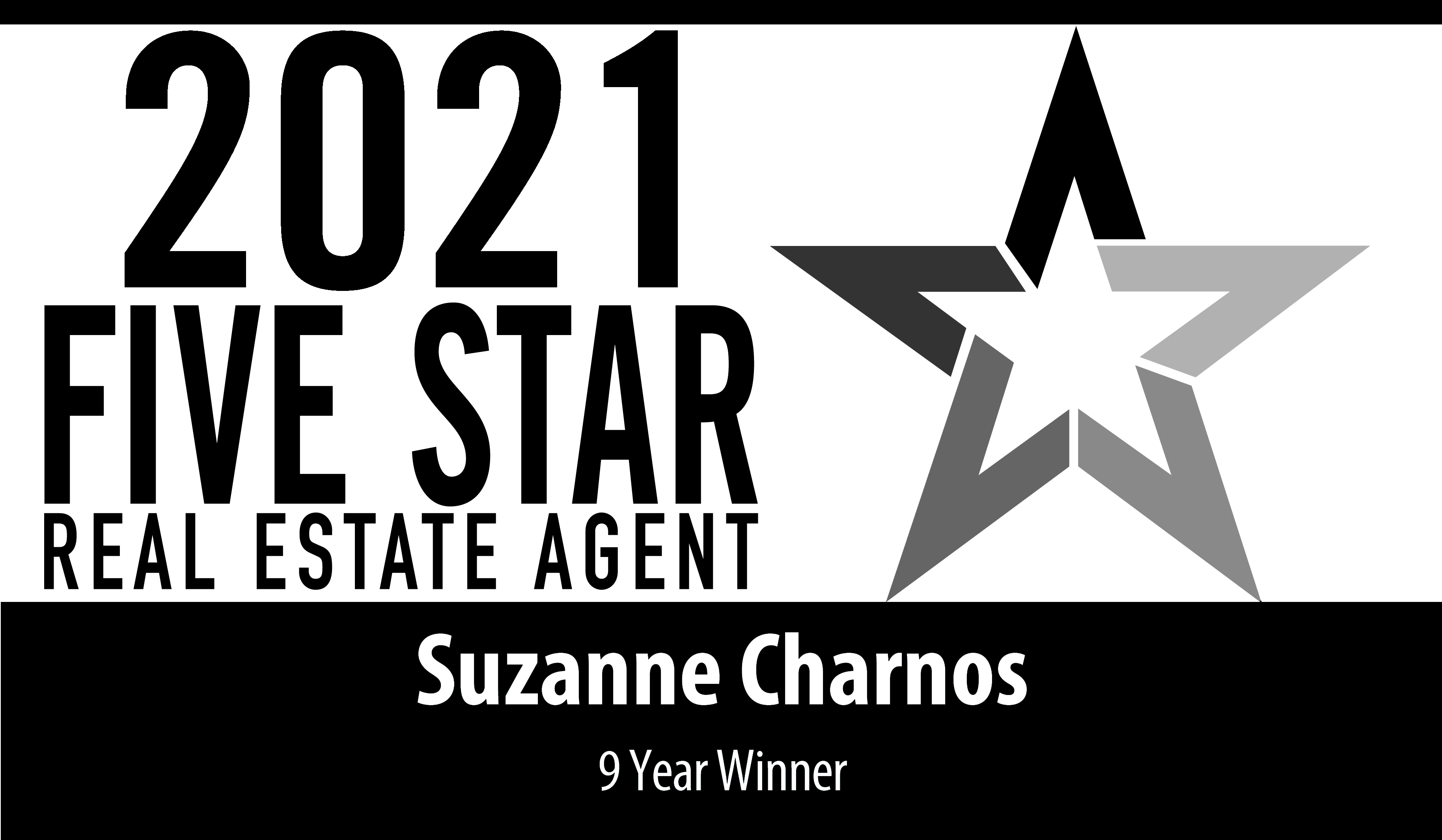


Sold
Listing Courtesy of:  Northwest MLS / Windermere Real Estate Midtown / Suzanne Charnos and Horizon Real Estate
Northwest MLS / Windermere Real Estate Midtown / Suzanne Charnos and Horizon Real Estate
 Northwest MLS / Windermere Real Estate Midtown / Suzanne Charnos and Horizon Real Estate
Northwest MLS / Windermere Real Estate Midtown / Suzanne Charnos and Horizon Real Estate 1400 Taylor Ave N 404 Seattle, WA 98109
Sold on 08/03/2021
$822,500 (USD)
MLS #:
1732914
1732914
Taxes
$5,394(2021)
$5,394(2021)
Lot Size
0.32 acres
0.32 acres
Type
Condo
Condo
Year Built
1984
1984
Style
Condo (1 Level)
Condo (1 Level)
Views
City, Lake, Mountain
City, Lake, Mountain
School District
Seattle
Seattle
County
King County
King County
Community
Queen Anne
Queen Anne
Listed By
Suzanne Charnos, Windermere Real Estate Midtown
Bought with
Brian Petro, Horizon Real Estate
Brian Petro, Horizon Real Estate
Source
Northwest MLS as distributed by MLS Grid
Last checked Dec 23 2025 at 10:18 PM GMT+0000
Northwest MLS as distributed by MLS Grid
Last checked Dec 23 2025 at 10:18 PM GMT+0000
Bathroom Details
- Full Bathroom: 1
- 3/4 Bathroom: 1
Interior Features
- Skylights
- End Unit
- Dishwasher
- Insulated Windows
- Range/Oven
- Top Floor
- Refrigerator
- Balcony/Deck/Patio
- Master Bath
- Penthouse
- Dryer
- Washer
Kitchen
- Main
Community Information
- Elevator
- Exercise Room
- Fire Sprinklers
- Lobby Entrance
- High Speed Int Avail
Subdivision
- 1400 Taylor
Lot Information
- Corner Lot
- Paved Street
- Sidewalk
Property Features
- Fireplace: 1
Heating and Cooling
- Baseboard
Homeowners Association Information
- Dues: $819/MONTHLY
Flooring
- Ceramic Tile
- Wall to Wall Carpet
Exterior Features
- Stucco
- Roof: Flat
Utility Information
- Energy: Electric
School Information
- Elementary School: Hay
- Middle School: Mc Clure Mid
- High School: Ballard High
Garage
- Common Garage
Listing Price History
Date
Event
Price
% Change
$ (+/-)
Jun 10, 2021
Price Changed
$825,000
-3%
-$24,000
May 08, 2021
Price Changed
$849,000
-6%
-$50,000
Apr 05, 2021
Price Changed
$899,000
-5%
-$50,000
Mar 19, 2021
Listed
$949,000
-
-
Additional Listing Info
- Buyer Brokerage Compensation: 3
Buyer's Brokerage Compensation not binding unless confirmed by separate agreement among applicable parties.
Disclaimer: Based on information submitted to the MLS GRID as of 12/23/25 14:18. All data is obtained from various sources and may not have been verified by Windermere Real Estate Services Company, Inc. or MLS GRID. Supplied Open House Information is subject to change without notice. All information should be independently reviewed and verified for accuracy. Properties may or may not be listed by the office/agent presenting the information.




Description