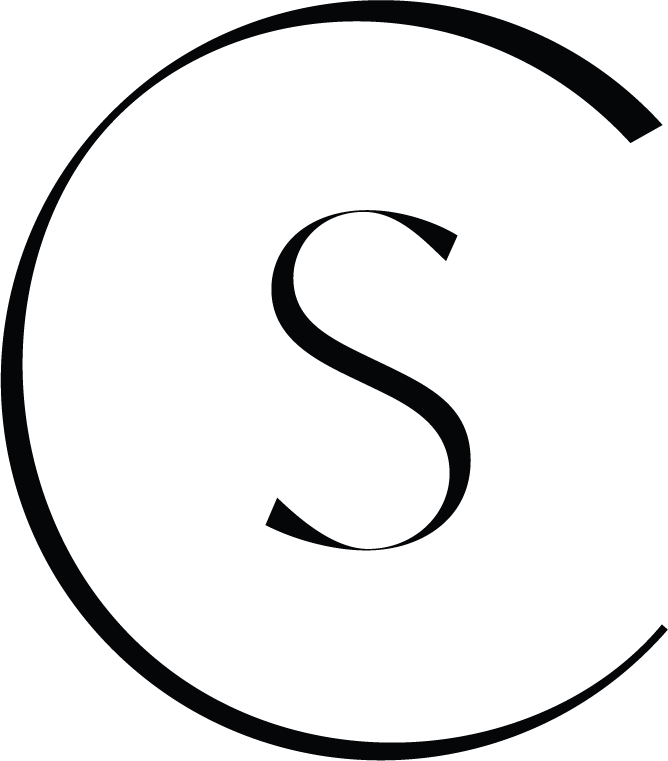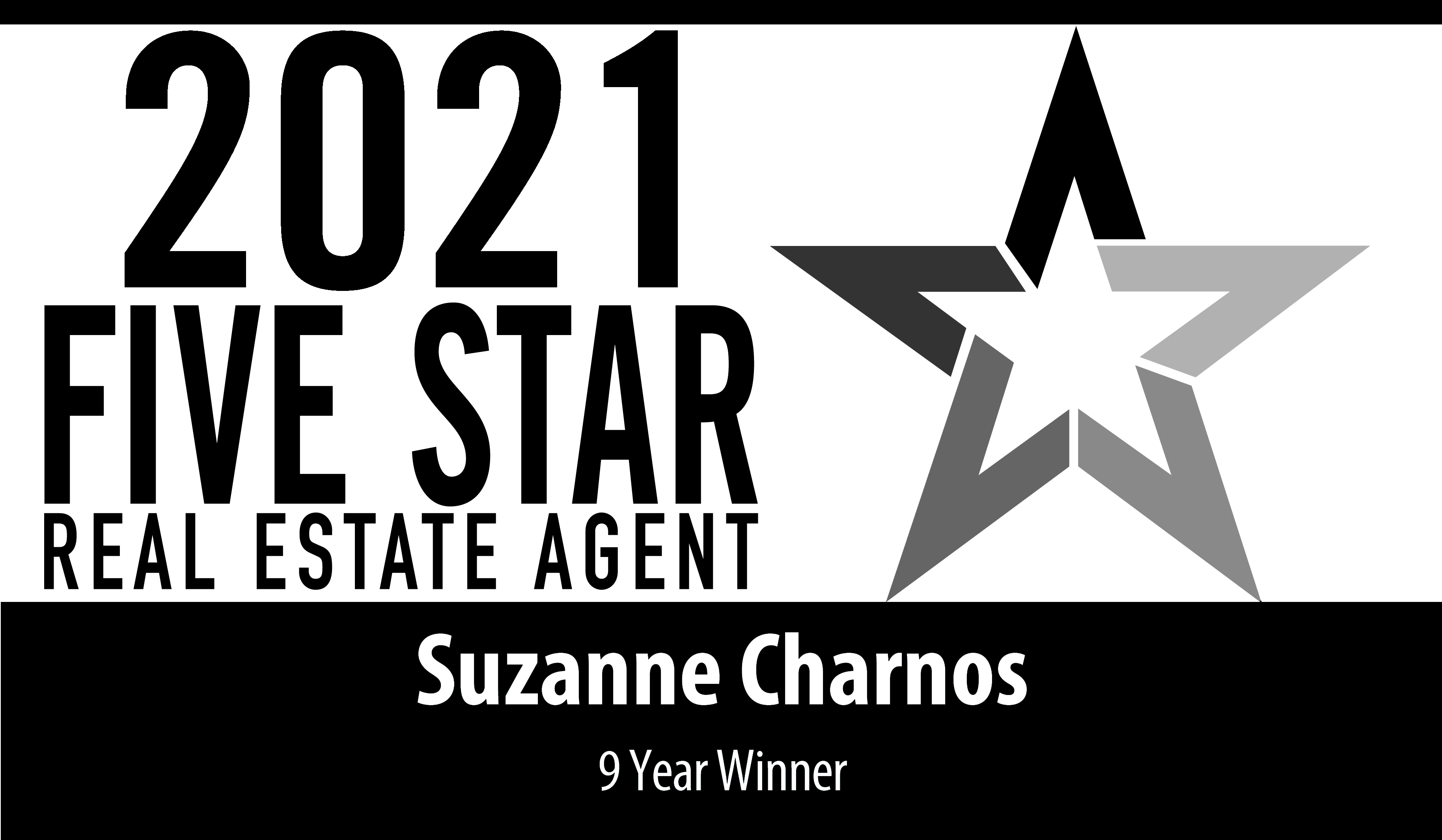


Listing Courtesy of:  Northwest MLS / Windermere Real Estate Midtown / Rene Stern / Kim Wesselman
Northwest MLS / Windermere Real Estate Midtown / Rene Stern / Kim Wesselman
 Northwest MLS / Windermere Real Estate Midtown / Rene Stern / Kim Wesselman
Northwest MLS / Windermere Real Estate Midtown / Rene Stern / Kim Wesselman 434 Comstock Place Seattle, WA 98109
Active (1 Days)
$2,280,000
OPEN HOUSE TIMES
-
OPENFri, May 94:00 pm - 6:00 pm
-
OPENSat, May 101:00 pm - 4:00 pm
-
OPENSun, May 111:00 pm - 4:00 pm
-
OPENMon, May 1211:00 am - 1:00 pm
-
OPENTue, May 1311:00 am - 1:00 pm
show more
show more
Description
No doubt your friends will insist on having every gathering at your place, especially the 4th of July! Truly one of a kind home perched just off the Crown of Queen Anne off Bigelow Ave. N. and abutting secluded Bhy Kracke Park. Enjoy floatplanes, boats, fireworks, magnificent morning sunrises & incredible glimmering city nightlights. Fab lifestyle in this open floor plan, spacious liv/dining rooms gas fireplace, multiple din areas, 1/2 bath, tv room, huge daylight windows & French Doors to deck. Below, you'll find 3 bdrms, include primary suite, 2 baths, laundry room, convenient access office/hobby/exercise room in separate structure. Hurrah to central A/C and convenient level parking pad off entry. Fully fenced & some view protection.
MLS #:
2369301
2369301
Taxes
$15,251(2025)
$15,251(2025)
Lot Size
3,480 SQFT
3,480 SQFT
Type
Single-Family Home
Single-Family Home
Building Name
Pratts Orchard Add
Pratts Orchard Add
Year Built
1924
1924
Style
1 Story W/Bsmnt.
1 Story W/Bsmnt.
Views
City, Lake, Mountain(s)
City, Lake, Mountain(s)
School District
Seattle
Seattle
County
King County
King County
Community
Queen Anne
Queen Anne
Listed By
Rene Stern, Windermere Real Estate Midtown
Kim Wesselman, Windermere Real Estate Midtown
Kim Wesselman, Windermere Real Estate Midtown
Source
Northwest MLS as distributed by MLS Grid
Last checked May 9 2025 at 11:21 AM GMT+0000
Northwest MLS as distributed by MLS Grid
Last checked May 9 2025 at 11:21 AM GMT+0000
Bathroom Details
- Full Bathrooms: 2
- Half Bathroom: 1
Interior Features
- Bath Off Primary
- Double Pane/Storm Window
- Dining Room
- Fireplace
- French Doors
- Laminate
- Dishwasher(s)
- Disposal
- Dryer(s)
- Microwave(s)
- Refrigerator(s)
- Stove(s)/Range(s)
- Washer(s)
Subdivision
- Queen Anne
Lot Information
- Corner Lot
- Dead End Street
- Paved
Property Features
- Cable Tv
- Deck
- Fenced-Fully
- Gas Available
- Outbuildings
- Fireplace: 1
- Fireplace: Gas
- Foundation: Poured Concrete
Heating and Cooling
- Forced Air
Basement Information
- Daylight
- Finished
Flooring
- Laminate
- Carpet
Exterior Features
- Wood
- Roof: Composition
Utility Information
- Sewer: Sewer Connected
- Fuel: Natural Gas
School Information
- Elementary School: John Hay Elementary
- Middle School: Mc Clure Mid
- High School: Lincoln High
Parking
- Off Street
Stories
- 1
Living Area
- 2,840 sqft
Additional Listing Info
- Buyer Brokerage Compensation: 2.5
Buyer's Brokerage Compensation not binding unless confirmed by separate agreement among applicable parties.
Location
Estimated Monthly Mortgage Payment
*Based on Fixed Interest Rate withe a 30 year term, principal and interest only
Listing price
Down payment
%
Interest rate
%Mortgage calculator estimates are provided by Windermere Real Estate and are intended for information use only. Your payments may be higher or lower and all loans are subject to credit approval.
Disclaimer: Based on information submitted to the MLS GRID as of 5/9/25 04:21. All data is obtained from various sources and may not have been verified by broker or MLS GRID. Supplied Open House Information is subject to change without notice. All information should be independently reviewed and verified for accuracy. Properties may or may not be listed by the office/agent presenting the information.



