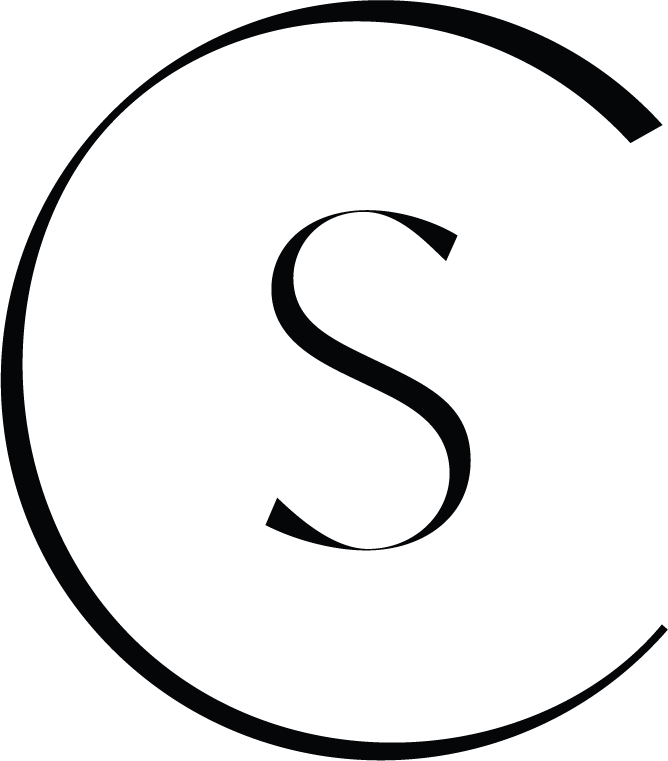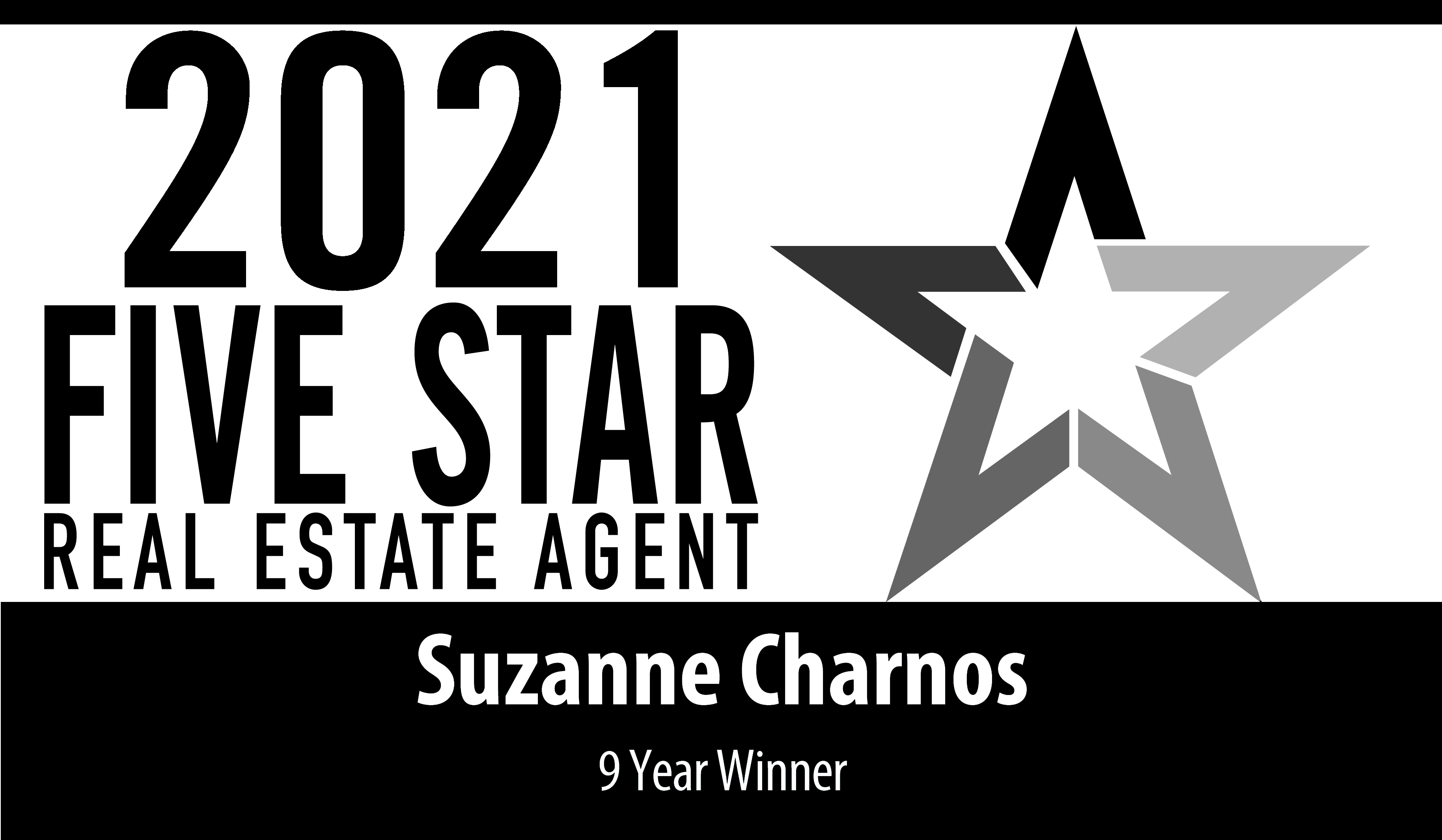


Sold
Listing Courtesy of:  Northwest MLS / Alchemy Real Estate and Windermere Real Estate Midtown / Rebecca Mitsui
Northwest MLS / Alchemy Real Estate and Windermere Real Estate Midtown / Rebecca Mitsui
 Northwest MLS / Alchemy Real Estate and Windermere Real Estate Midtown / Rebecca Mitsui
Northwest MLS / Alchemy Real Estate and Windermere Real Estate Midtown / Rebecca Mitsui 5121 S Brandon Street Seattle, WA 98118
Sold on 03/06/2025
$759,000 (USD)
MLS #:
2313500
2313500
Lot Size
1,360 SQFT
1,360 SQFT
Type
Condo
Condo
Building Name
5119 S Brandon St Condo
5119 S Brandon St Condo
Year Built
2024
2024
Style
Condo (2 Levels)
Condo (2 Levels)
Views
Territorial
Territorial
School District
Seattle
Seattle
County
King County
King County
Community
Seward Park
Seward Park
Listed By
Tom Skepetaris, Realogics Sotheby's International Realty
Rebecca Mitsui, Realogics Sotheby's International Realty
Rebecca Mitsui, Realogics Sotheby's International Realty
Bought with
Suzanne Charnos, Windermere Real Estate Midtown
Suzanne Charnos, Windermere Real Estate Midtown
Source
Northwest MLS as distributed by MLS Grid
Last checked Jan 3 2026 at 12:11 AM GMT+0000
Northwest MLS as distributed by MLS Grid
Last checked Jan 3 2026 at 12:11 AM GMT+0000
Bathroom Details
- Full Bathroom: 1
- 3/4 Bathroom: 1
- Half Bathroom: 1
Interior Features
- Yard
- Disposal
- Balcony/Deck/Patio
- Ceramic Tile
- Dishwasher(s)
- Dryer(s)
- Microwave(s)
- Refrigerator(s)
- Stove(s)/Range(s)
- Washer(s)
Subdivision
- Seward Park
Lot Information
- Curbs
- Sidewalk
- Paved
Property Features
- Fireplace: 0
Heating and Cooling
- Ductless Hp-Mini Split
- Hrv/Erv System
- Wall Unit(s)
Homeowners Association Information
- Dues: $17/Monthly
Flooring
- Vinyl Plank
- Ceramic Tile
Exterior Features
- Cement Planked
- Roof: Composition
Utility Information
- Fuel: Electric
- Energy: Green Efficiency: Insulated Windows, Green Verification: Built Green™
School Information
- Elementary School: Hawthorne
- Middle School: Aki Kurose
- High School: Franklin High
Parking
- Uncovered
- Off Street
Stories
- 2
Listing Price History
Date
Event
Price
% Change
$ (+/-)
Nov 27, 2024
Listed
$759,000
-
-
Disclaimer: Based on information submitted to the MLS GRID as of 1/2/26 16:11. All data is obtained from various sources and may not have been verified by Windermere Real Estate Services Company, Inc. or MLS GRID. Supplied Open House Information is subject to change without notice. All information should be independently reviewed and verified for accuracy. Properties may or may not be listed by the office/agent presenting the information.



Description