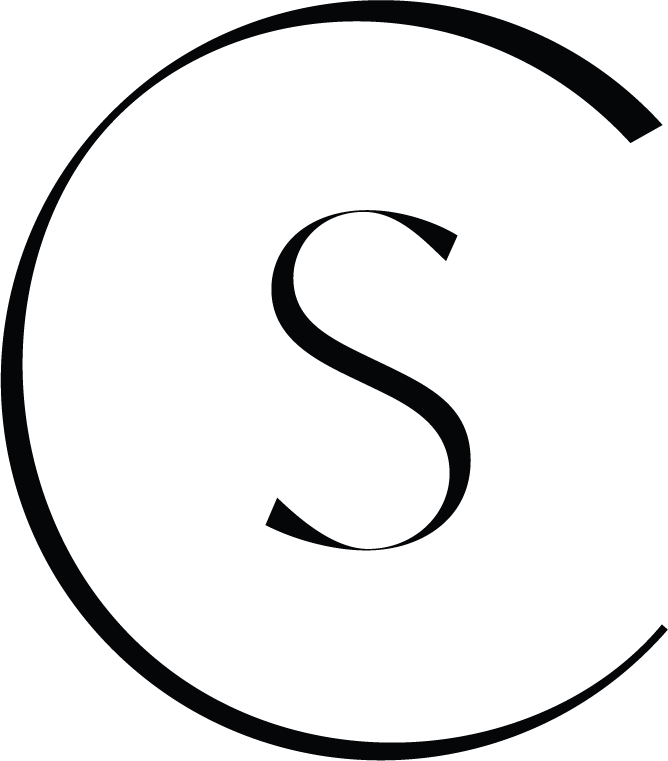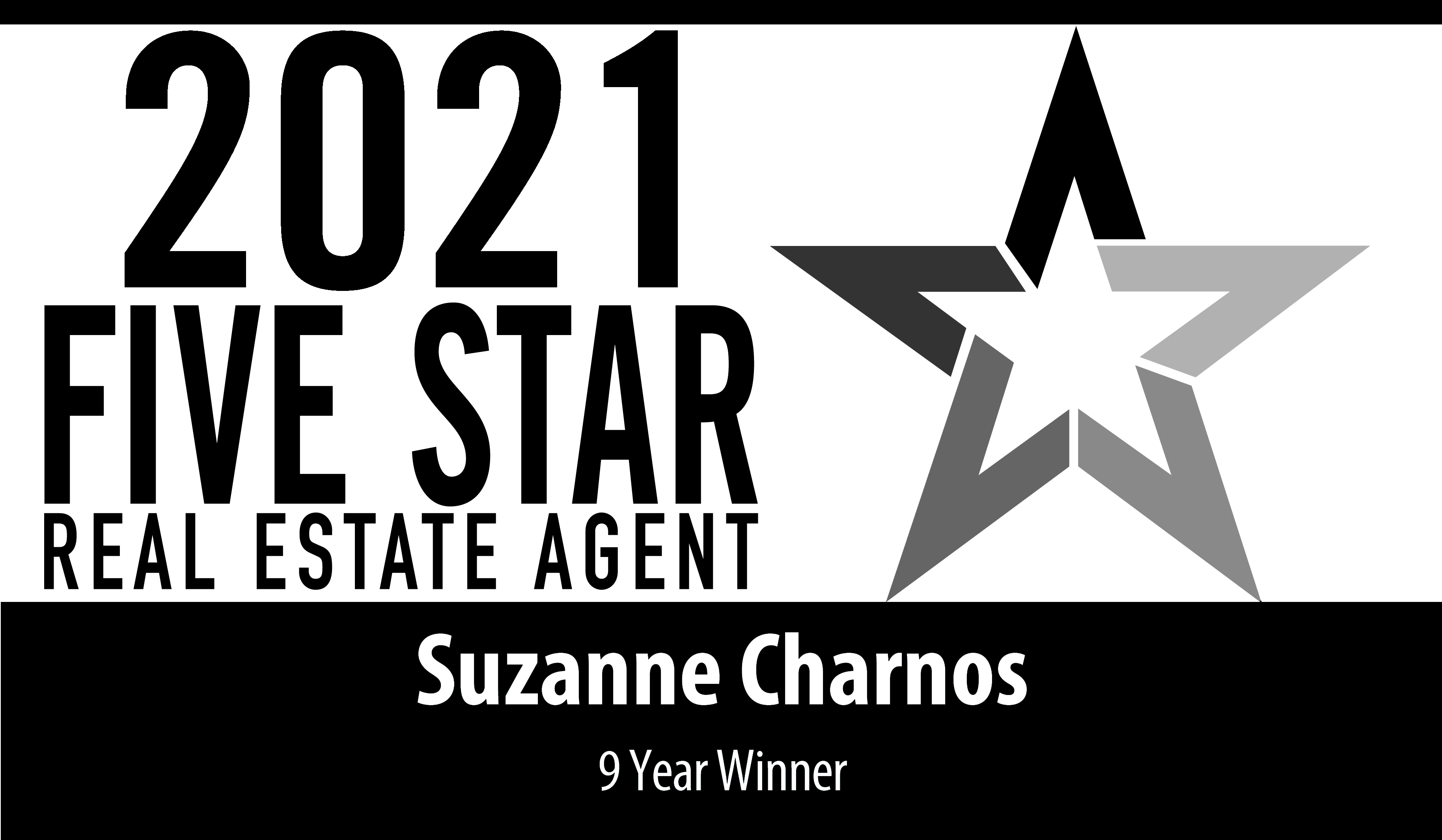


Sold
Listing Courtesy of:  Northwest MLS / Windermere Real Estate East, Inc. / Tony Butz and Windermere Real Estate Midtown
Northwest MLS / Windermere Real Estate East, Inc. / Tony Butz and Windermere Real Estate Midtown
 Northwest MLS / Windermere Real Estate East, Inc. / Tony Butz and Windermere Real Estate Midtown
Northwest MLS / Windermere Real Estate East, Inc. / Tony Butz and Windermere Real Estate Midtown 7111 Linden Ave N 303 Seattle, WA 98103
Sold on 04/20/2021
$646,000 (USD)
MLS #:
1738617
1738617
Taxes
$4,903(2020)
$4,903(2020)
Lot Size
10,402 SQFT
10,402 SQFT
Type
Condo
Condo
Year Built
1985
1985
Style
Condo (1 Level)
Condo (1 Level)
Views
Lake, Mountain, See Remarks, Territorial
Lake, Mountain, See Remarks, Territorial
School District
Seattle
Seattle
County
King County
King County
Community
Green Lake
Green Lake
Listed By
Tony Butz, Windermere Real Estate East, Inc.
Bought with
Suzanne Charnos, Windermere Real Estate Midtown
Suzanne Charnos, Windermere Real Estate Midtown
Source
Northwest MLS as distributed by MLS Grid
Last checked Jan 3 2026 at 1:15 AM GMT+0000
Northwest MLS as distributed by MLS Grid
Last checked Jan 3 2026 at 1:15 AM GMT+0000
Bathroom Details
- Full Bathroom: 1
- 3/4 Bathroom: 1
Interior Features
- Walk-In Closet
- Dishwasher
- Insulated Windows
- Garbage Disposal
- Microwave
- Range/Oven
- Refrigerator
- Balcony/Deck/Patio
- Master Bath
- Dryer
- Washer
Kitchen
- Main
Community Information
- Cable Tv
- Elevator
- Lobby Entrance
- Outside Entry
- Security Gate
- See Remarks
- High Speed Int Avail
- Gated Entry
Subdivision
- Greenlake Condominiums
Lot Information
- Curbs
- Sidewalk
Property Features
- Fireplace: 1
Heating and Cooling
- Baseboard
- Wall
Homeowners Association Information
- Dues: $515/MONTHLY
Flooring
- Ceramic Tile
- Engineered Hardwood
Exterior Features
- Cement Planked
- Roof: Composition
- Roof: Flat
Utility Information
- Energy: Electric, Wood
School Information
- Elementary School: Daniel Bagley
- Middle School: Whitman Mid
- High School: Roosevelt High
Garage
- Common Garage
Listing Price History
Date
Event
Price
% Change
$ (+/-)
Mar 05, 2021
Listed
$650,000
-
-
Additional Listing Info
- Buyer Brokerage Compensation: 3%
Buyer's Brokerage Compensation not binding unless confirmed by separate agreement among applicable parties.
Disclaimer: Based on information submitted to the MLS GRID as of 1/2/26 17:15. All data is obtained from various sources and may not have been verified by Windermere Real Estate Services Company, Inc. or MLS GRID. Supplied Open House Information is subject to change without notice. All information should be independently reviewed and verified for accuracy. Properties may or may not be listed by the office/agent presenting the information.




Description