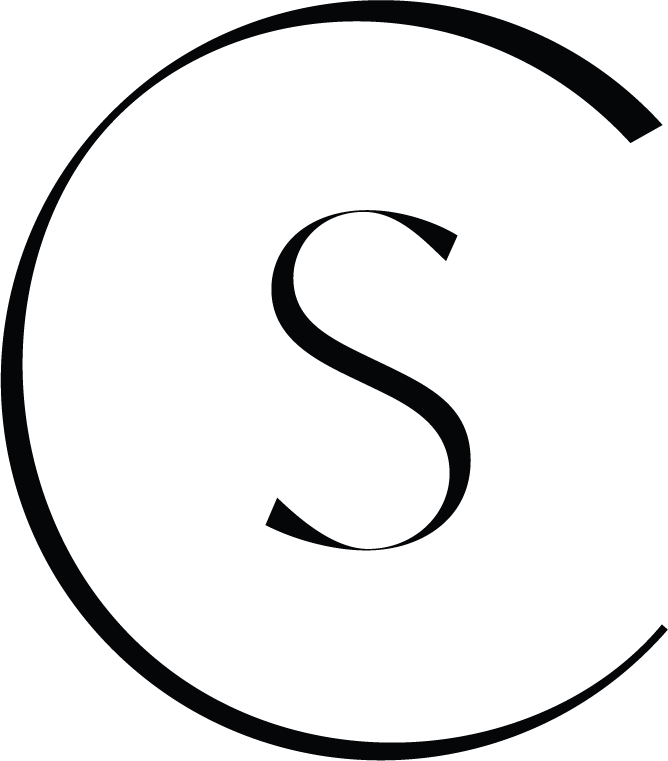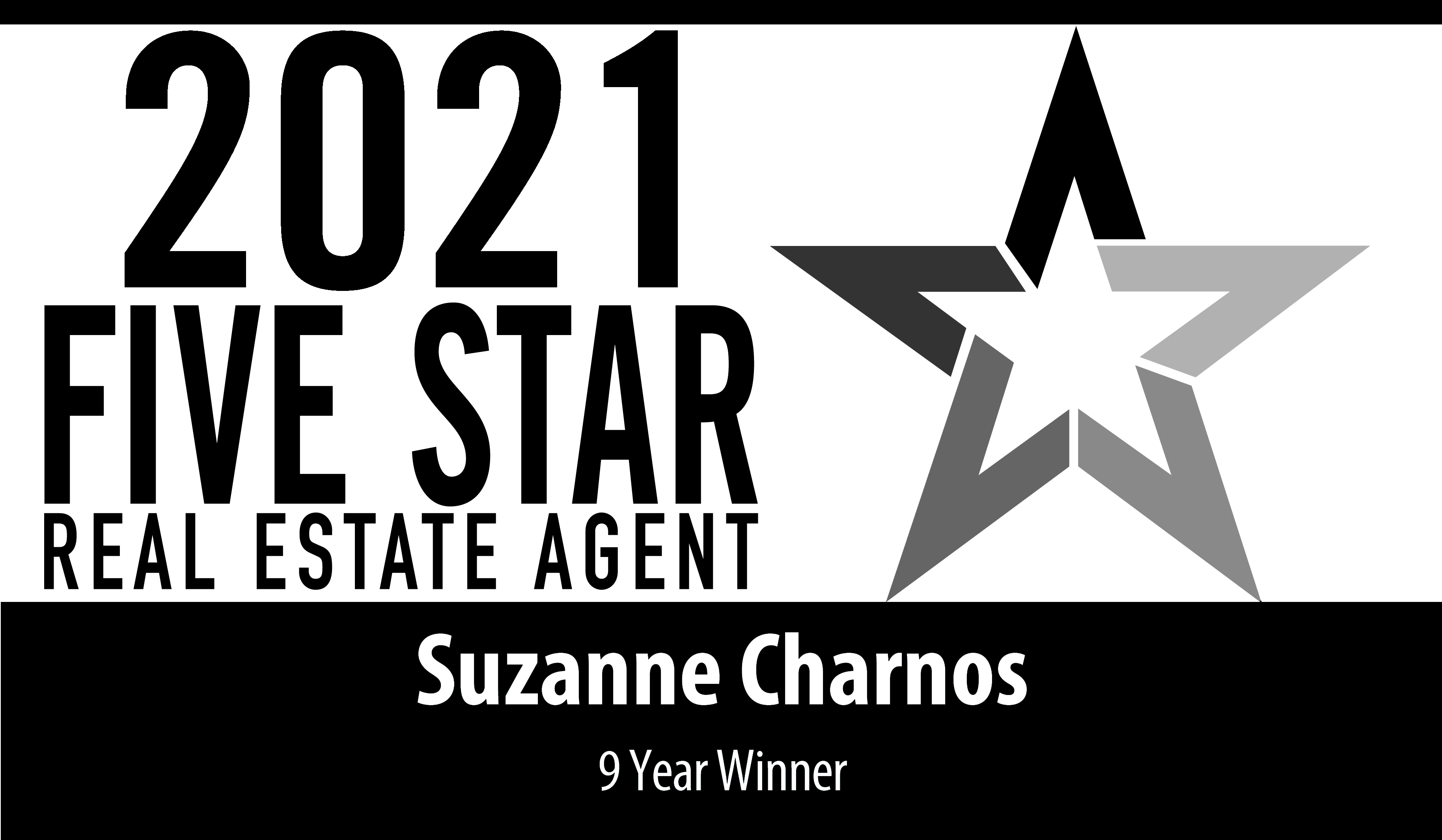


Listing Courtesy of:  Northwest MLS / Windermere Real Estate Midtown / Dana Johnston
Northwest MLS / Windermere Real Estate Midtown / Dana Johnston
 Northwest MLS / Windermere Real Estate Midtown / Dana Johnston
Northwest MLS / Windermere Real Estate Midtown / Dana Johnston 2441 NE 182nd Street Shoreline, WA 98155
Active (2 Days)
$875,000
OPEN HOUSE TIMES
-
OPENSat, May 101:00 pm - 4:00 pm
-
OPENSun, May 1112 noon - 3:00 pm
Description
Escape the ordinary in this secret garden getaway where a private driveway leads you to a charming rambler bungalow perfectly situated in a sun-drenched clearing in the trees. Thoroughly updated & stylishly designed, this immaculately maintained home is move-in ready. Dreamy south-facing kitchen overlooks the patio & showcases slab marble counters, classic white cabinetry, subway tile backsplash & stainless appliances. Ideal entertaining areas with French doors leading to a covered deck & immense fenced yard with sprinkler system for easy summer watering. Benefit from new carpet, new hardwood floors, EV charging & new roof. Fantastic public schools & just 1-mile to light rail station. Enjoy deeded Lake WA waterfront access with boat launch.
MLS #:
2371042
2371042
Taxes
$7,831(2025)
$7,831(2025)
Lot Size
9,600 SQFT
9,600 SQFT
Type
Single-Family Home
Single-Family Home
Building Name
Lake Forest Park Add 3
Lake Forest Park Add 3
Year Built
1948
1948
Style
1 Story
1 Story
School District
Shoreline
Shoreline
County
King County
King County
Community
Lake Forest Park
Lake Forest Park
Listed By
Dana Johnston, Windermere Real Estate Midtown
Source
Northwest MLS as distributed by MLS Grid
Last checked May 9 2025 at 11:36 AM GMT+0000
Northwest MLS as distributed by MLS Grid
Last checked May 9 2025 at 11:36 AM GMT+0000
Bathroom Details
- Full Bathroom: 1
Interior Features
- Ceramic Tile
- Double Pane/Storm Window
- Dining Room
- French Doors
- High Tech Cabling
- Water Heater
- Dishwasher(s)
- Disposal
- Double Oven
- Dryer(s)
- Microwave(s)
- Refrigerator(s)
- Stove(s)/Range(s)
- Washer(s)
Subdivision
- Lake Forest Park
Lot Information
- Dead End Street
Property Features
- Deck
- Electric Car Charging
- Fenced-Fully
- High Speed Internet
- Outbuildings
- Patio
- Sprinkler System
- Fireplace: 0
- Foundation: Poured Concrete
- Foundation: Slab
Flooring
- Ceramic Tile
- Engineered Hardwood
- Carpet
Exterior Features
- Cement Planked
- Roof: Composition
Utility Information
- Sewer: Sewer Connected
- Fuel: Electric
School Information
- Elementary School: Brookside Elem
- Middle School: Kellogg Mid
- High School: Shorecrest High
Parking
- Driveway
Stories
- 1
Living Area
- 1,380 sqft
Additional Listing Info
- Buyer Brokerage Compensation: 2.5
Buyer's Brokerage Compensation not binding unless confirmed by separate agreement among applicable parties.
Location
Estimated Monthly Mortgage Payment
*Based on Fixed Interest Rate withe a 30 year term, principal and interest only
Listing price
Down payment
%
Interest rate
%Mortgage calculator estimates are provided by Windermere Real Estate and are intended for information use only. Your payments may be higher or lower and all loans are subject to credit approval.
Disclaimer: Based on information submitted to the MLS GRID as of 5/9/25 04:36. All data is obtained from various sources and may not have been verified by broker or MLS GRID. Supplied Open House Information is subject to change without notice. All information should be independently reviewed and verified for accuracy. Properties may or may not be listed by the office/agent presenting the information.


