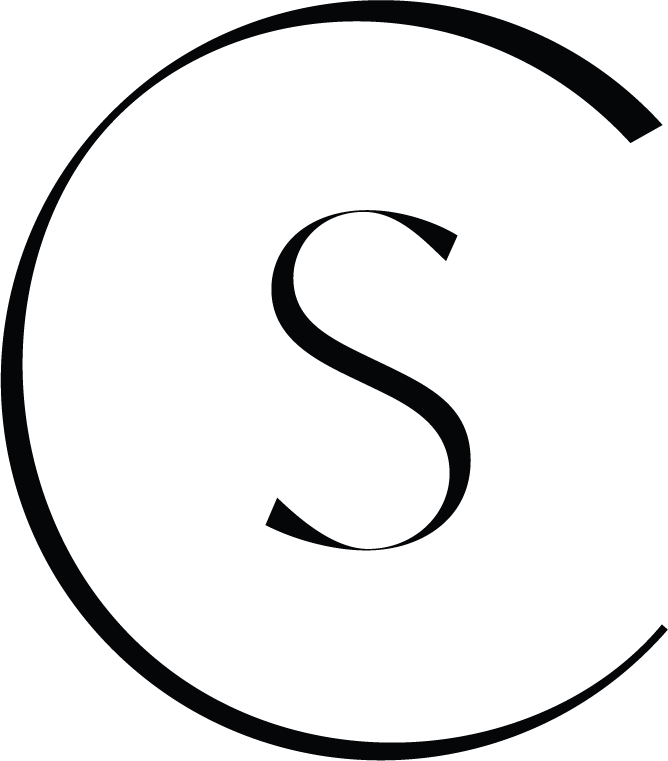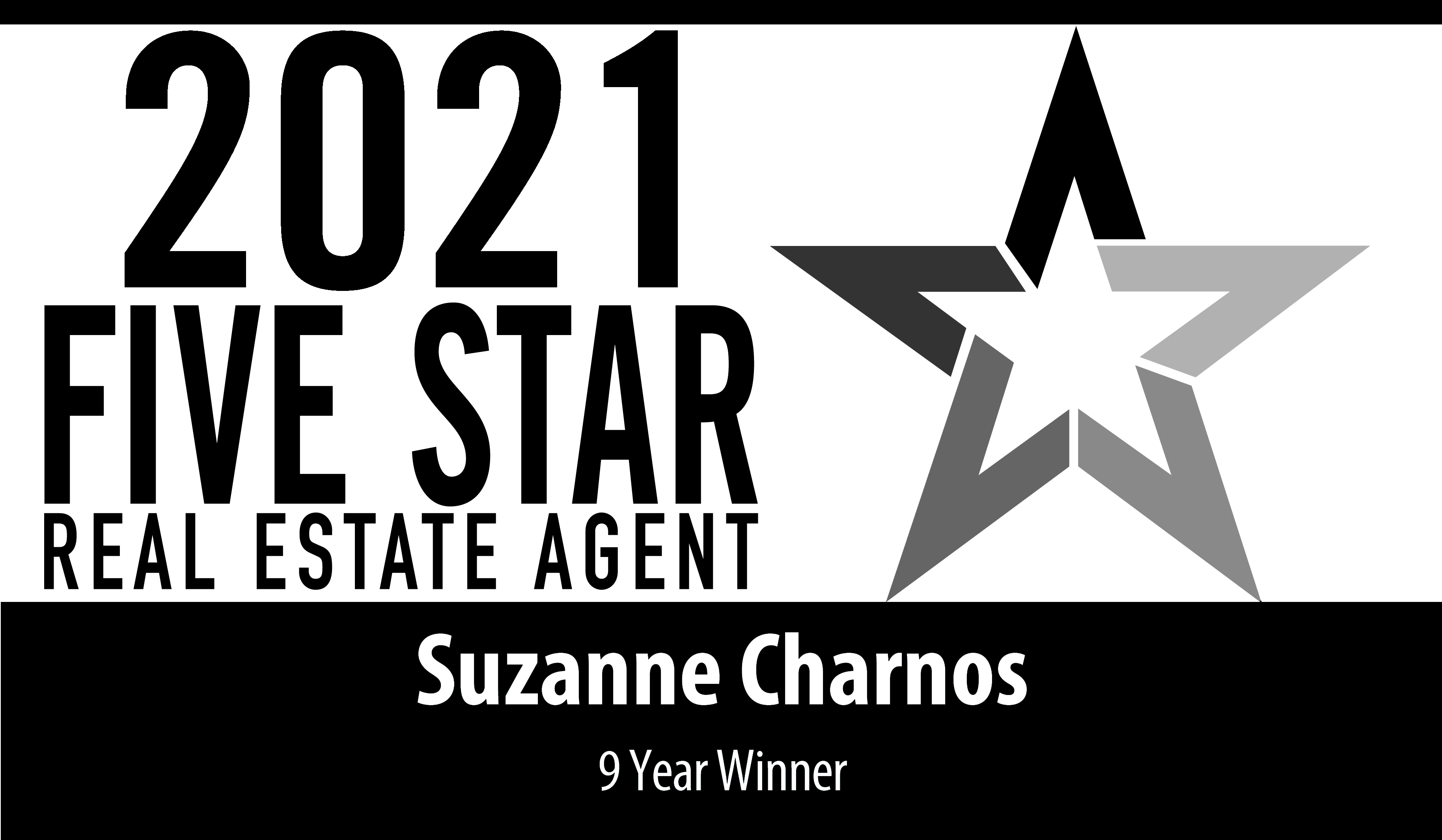


Sold
Listing Courtesy of:  Northwest MLS / Kw North Sound and Windermere Real Estate Midtown
Northwest MLS / Kw North Sound and Windermere Real Estate Midtown
 Northwest MLS / Kw North Sound and Windermere Real Estate Midtown
Northwest MLS / Kw North Sound and Windermere Real Estate Midtown 7627 213th Ave SE Snohomish, WA 98290
Sold on 01/08/2021
$1,120,000 (USD)
MLS #:
1697300
1697300
Taxes
$8,980(2020)
$8,980(2020)
Lot Size
0.55 acres
0.55 acres
Type
Single-Family Home
Single-Family Home
Year Built
2008
2008
Style
1 Story W/Bsmnt.
1 Story W/Bsmnt.
Views
Mountain, Territorial
Mountain, Territorial
School District
Snohomish
Snohomish
County
Snohomish County
Snohomish County
Community
Woods Creek
Woods Creek
Listed By
Amy Wagner, Kw North Sound
Bought with
Suzanne Charnos, Windermere Real Estate Midtown
Suzanne Charnos, Windermere Real Estate Midtown
Source
Northwest MLS as distributed by MLS Grid
Last checked Jan 2 2026 at 7:41 PM GMT+0000
Northwest MLS as distributed by MLS Grid
Last checked Jan 2 2026 at 7:41 PM GMT+0000
Bathroom Details
- Full Bathrooms: 2
- Half Bathroom: 1
Interior Features
- Bath Off Master
- Built-In Vacuum
- Ceiling Fan(s)
- Dining Room
- High Tech Cabling
- Jetted Tub
- Security System
- Vaulted Ceilings
- Walk-In Closet
- Wet Bar
- Wired for Generator
- Dishwasher
- Garbage Disposal
- Microwave
- Range/Oven
- French Doors
- Walk In Pantry
- Double Oven
- Dbl Pane/Storm Windw
- Refrigerator
- Wine Cellar
Kitchen
- Main
Subdivision
- Storm Lake Heights
Lot Information
- Corner Lot
- Paved Street
Property Features
- Cable Tv
- Deck
- Patio
- Propane
- High Speed Internet
- Fireplace: 2
- Foundation: Poured Concrete
Heating and Cooling
- Heat Pump
- 90%+ High Efficiency
- Central A/C
Basement Information
- Daylight
- Fully Finished
Homeowners Association Information
- Dues: $34/Monthly
Flooring
- Ceramic Tile
- Hardwood
- Wall to Wall Carpet
- Travertine
- Laminate Tile
Exterior Features
- Stone
- Wood
- Wood Products
- Roof: Composition
Utility Information
- Utilities: Community
- Sewer: Septic
- Energy: Electric, Propane
Garage
- Garage-Attached
Listing Price History
Date
Event
Price
% Change
$ (+/-)
Dec 10, 2020
Listed
$915,000
-
-
Additional Listing Info
- Buyer Brokerage Compensation: 2.5
Buyer's Brokerage Compensation not binding unless confirmed by separate agreement among applicable parties.
Disclaimer: Based on information submitted to the MLS GRID as of 1/2/26 11:41. All data is obtained from various sources and may not have been verified by Windermere Real Estate Services Company, Inc. or MLS GRID. Supplied Open House Information is subject to change without notice. All information should be independently reviewed and verified for accuracy. Properties may or may not be listed by the office/agent presenting the information.




Description